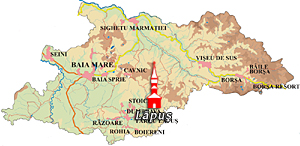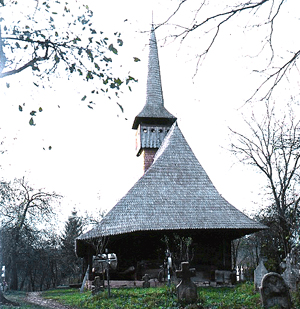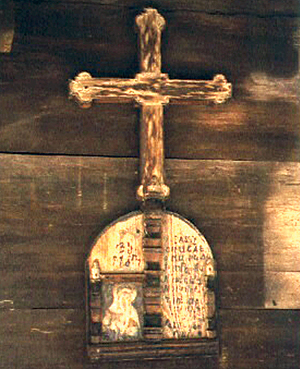Lapus Church

Year built: 1697
Location: Lăpuş
Summary: Documents mention the existence of the church already in 1733, while books and icons belonging to the church are inscribed with 1697, which is the agreed date of construction. Also the constructive typology of the church supports this earlier date.

The dimensions of the church are small. The main body is rectangular, and the polygonal apse continues the line of the naos walls. The entrance door is on the south façade, not on the usual west one. There is also a porch on the south side that runs the full length of the church. From this type of plan follows that the roof is asymmetric, leaning strongly towards south. Under the large eave, on a floor of stone slabs, is placed a long table for commemorative food.
On the south façade there are several carved and painted wooden crosses with a text in Slavonic, dated to the 18th and the 19th centuries. They belonged to the graves of priests deceased in this parish.
An interesting cemetery surrounds the church, with stone crosses from the beginning of the 20th century.

The entrance door to the church is simple in itself, but the flamboyant ironmongery of the hinges decorates it. The doorframe is incised with triangles that form a wide band and several crosses around the door. The lintel is in the shape of three small arches. The frame of the entrance into the naos is another masterpiece of local woodcarvers. The main motif is the solar rosette, which shows traces of polychrome painting.
The painting of the interior walls is visible only in the pronaos in the scenes of The Last Judgment. The painting is made in a graphic style, with features of miniature art.



