Varatec Monastery
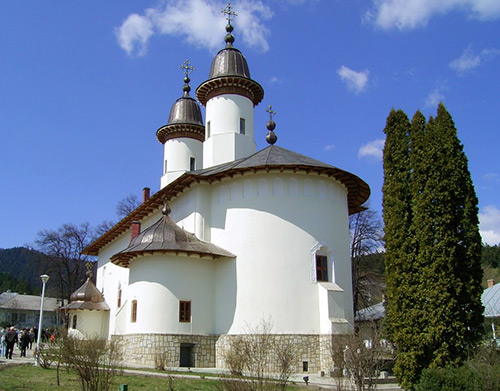
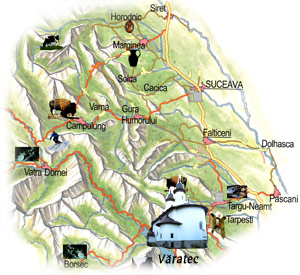
Year Built: 1808
Built By: Confessor Iosif and the Prioress Olimpiada
Location: Neamţ
Summary: The church combines elements of the old Moldavian style of the 15th and 16th centuries with foreign influences of the end of the 18th and the beginning of the 19th century. The church is rectangular, with a single apse at the east end. The two lateral apses of the naos are carved out of the thickness of the wall, and do not show on the exterior.
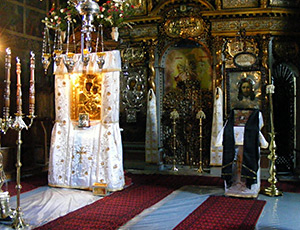
The façades are simple and smooth, only a row of low niches goes around the church under the eaves. The two towers are circular, but their bases are polygonal and very tall. At some point, two decorative wooden towers had been added, but in 1900, a fire destroyed the roof of the church and the small towers were not built again.
The church has an exonarthex superposed by a treasury room, pronaos, naos and chancel. On the north and south sides of the exonarthex, there are two small round porches with onion domes, added later.
The original interior frescoes painted in 1841 were remade in 1882, as specified in an inscription on the north wall of the exonarthex: “This church was painted in oil by painters T. Ioan and D. Iliescu, in 1882”.
The precinct walls were built during the first half of the 19th century, and little by little a stone refectory, new cells, and the gate tower were added.
Contact:
Address: Agapia commune, Varatec village, 617013, Neamt County
Phone: +40 (233) 416333
Accommodation may be made to nuns.
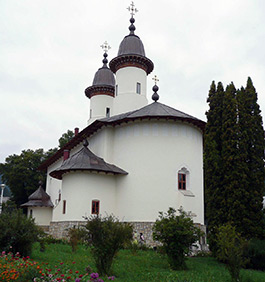
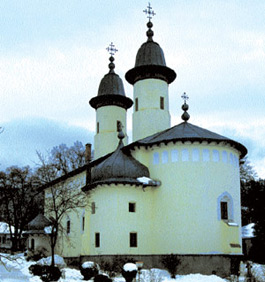
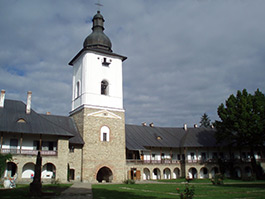
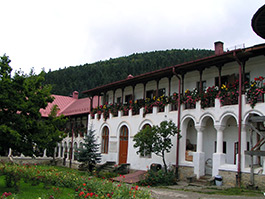

 Neamt Churches
Neamt Churches Bucovina Painted Monasteries
Bucovina Painted Monasteries Maramures Wooden Churches
Maramures Wooden Churches

