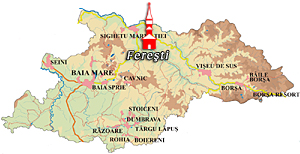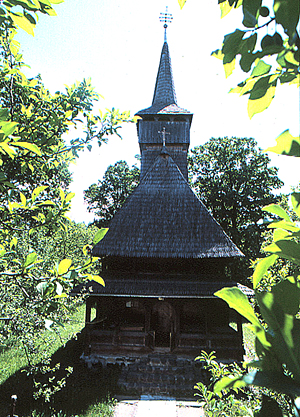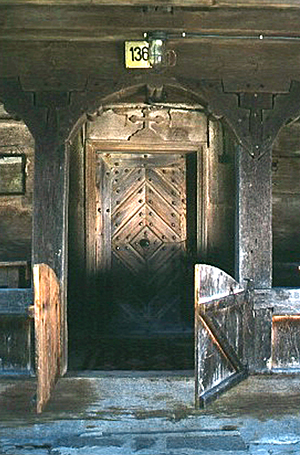Feresti Church

Year built: 1798
Location: Fereşti is situated 15 km south of Sighetu Marmaţiei, at the confluence of the Mara and Cosău rivers.
Summary: The church is an example of the period when the Maramureş style had reached its full maturity. The church is very well preserved compared to many other churches: only the lowest set of logs and the stone floors have been replaced.

The church is rectangular in its plan, only the polygonal chancel projecting out. The main roof has double eaves, while the roof of the chancel is lower and with one set of eaves. The upper beams of the walls project out into consoles that support the weight of the roof and discharge it to the walls. The profile of the consoles is carved with convex and concave curves.
On the west façade is a porch with two storeys, which is a sign of a rather late phase in the evolution of the wooden churches. The pillars and supporting struts are carved in a particularly skilful way to form a perfectly rounded arcade around the porch. The entrance door is made of wide boards arranged obliquely in a rhomboid shape decorated with large round iron nail heads. On the lintel of the frame is a cross carved in relief.
Although the church of St. Nicholas follows in general the typical Maramureş way of building, there are some details that have been influenced by western baroque. Such are for example the curves and counter curves of the supporting consoles, the boards of the door that form a rhomboid decoration, the gestures of the figures in the wall paintings, and the wide frames of the larger windows of the naos and the chancel.

Usually, the windows, especially the smaller ones, do not have any frames at all.
The rather dark interior was repainted in vivid colours during the first half of the 19th century. And, as so often, the overpainting mixed up the original, more logical order of the scenes. But, by now the original painting is again visible, as for example on the vault of the naos.
The ceiling of the pronaos is flat, as usual. The main theme of this space is The Last Judgment, which spreads on the west wall, around the entrance door. On register I of the south wall shows the scene of Deisis, Christ flanked by the Virgin Mary and St. John the Baptist. On register II is depicted Jesus and the Samaritan Woman at the Well, while on register III is Christ Healing Peter’s Mother-in-Law. On the north wall is displayed The Parable of the Five Wise Virgins and the Five Foolish Virgins.
On the barrel vault of the naos, inside a rectangular frame, is The Holy Trinity, with God the Father holding a globe with a cross, Jesus by a big cross and the Dove as the symbol of the Holy Spirit. This scene, depicted with a big Crucifixion-style cross, is an Occidental element and is usually found in Romania in 19th century paintings.



